Carport Designs in South Africa
Carport designs in South Africa range from simple single-vehicle cantilever structures to elaborate multi-bay installations with integrated storage solutions. The most popular options include flat-roof IBR sheeting carports, shadecloth canopies, and steel-framed designs that complement residential architecture whilst providing reliable vehicle protection. South African homeowners typically choose between chromadek, aluminium, or polycarbonate roofing materials, with dimensions varying based on property size and the number of vehicles requiring shelter.
The climate across different regions influences carport selection significantly. Coastal areas demand corrosion-resistant materials, Gauteng properties often need hail-resistant roofing, and warmer provinces benefit from UV-blocking shadecloth installations. ProNet Shadeports specialises in custom carport solutions that address these regional requirements whilst maintaining aesthetic appeal and structural integrity.
Key Takeaways
| Aspect | Details |
| Standard Single Carport | 3m x 6m (accommodates most sedans and bakkies) |
| Double Carport | 6m x 6m (fits two vehicles comfortably) |
| Boundary Setback | Minimum 1m from property line (verify with local council) |
| Popular Materials | IBR sheeting, chromadek, shadecloth, polycarbonate |
| Installation Time | 1-3 days for standard designs |
| Lifespan | 15-25 years with proper maintenance |

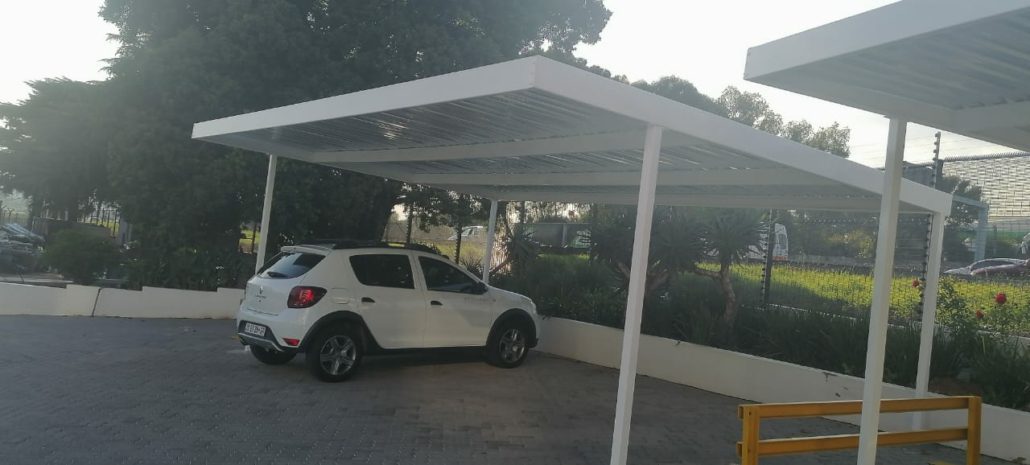
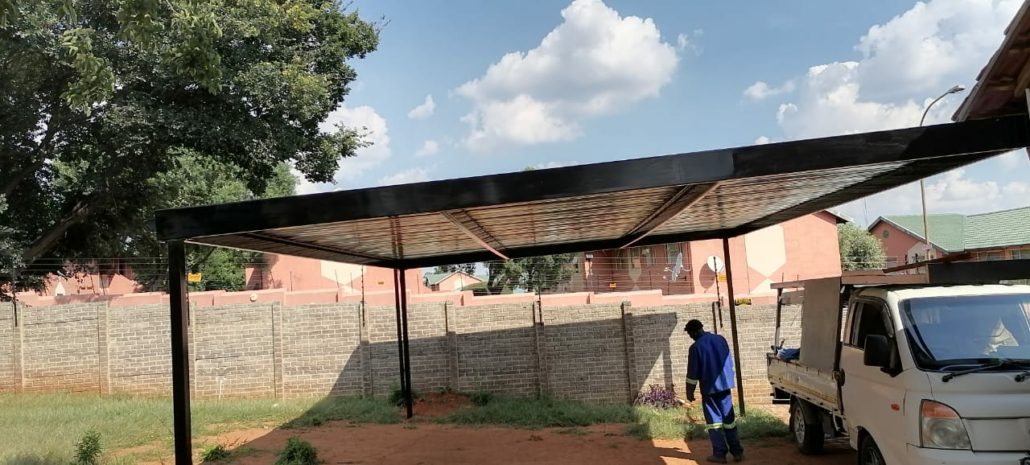
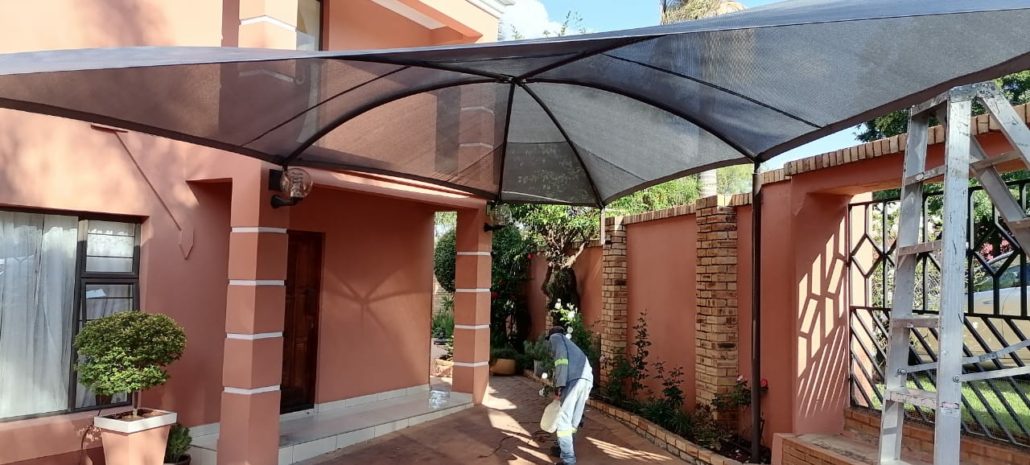
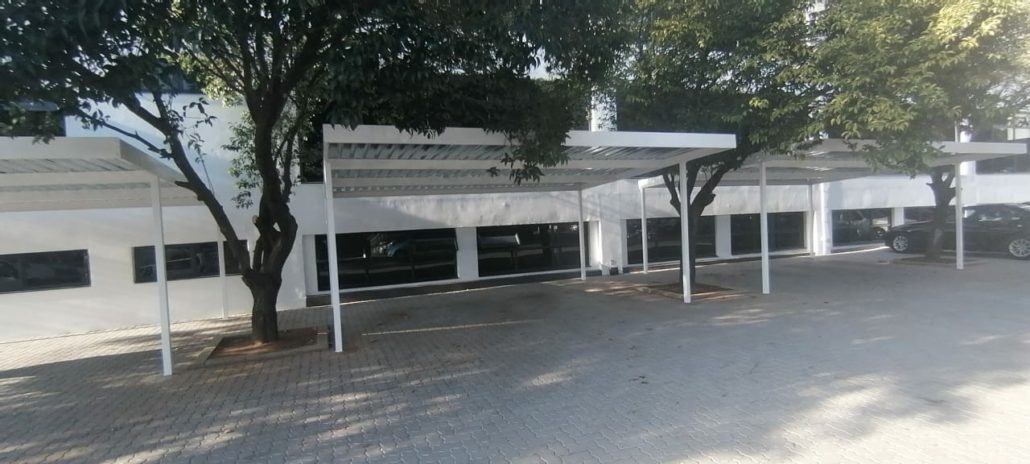












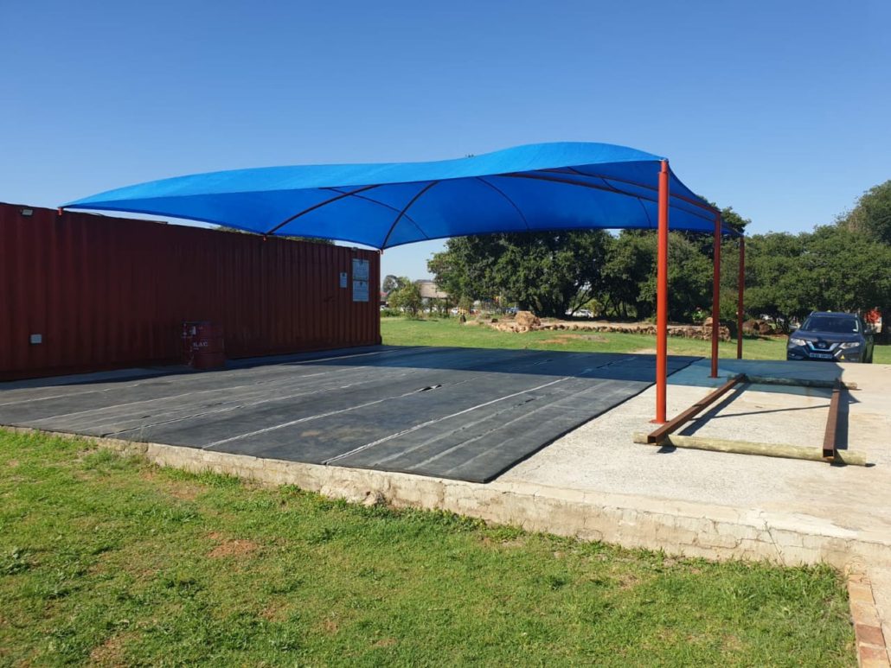

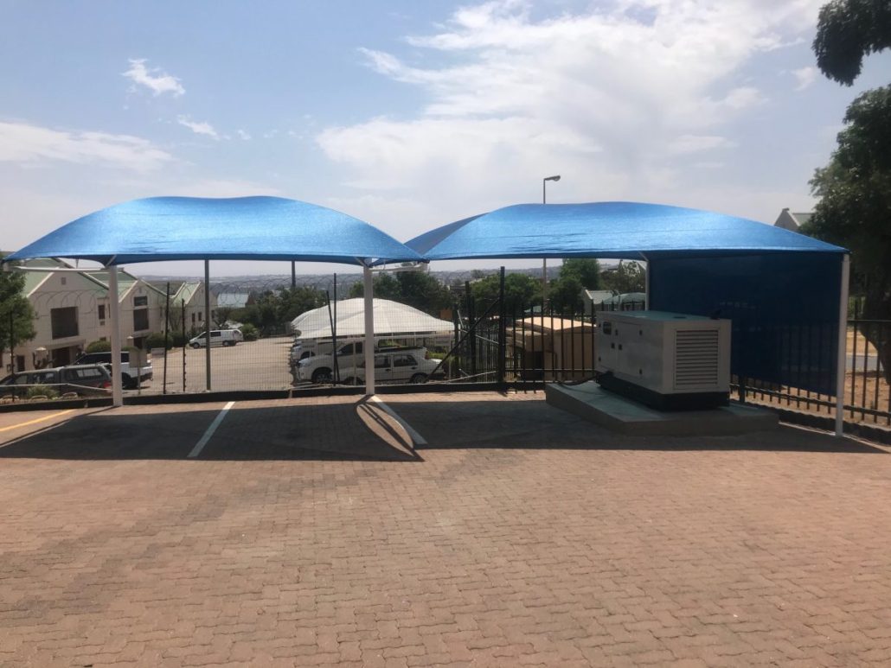



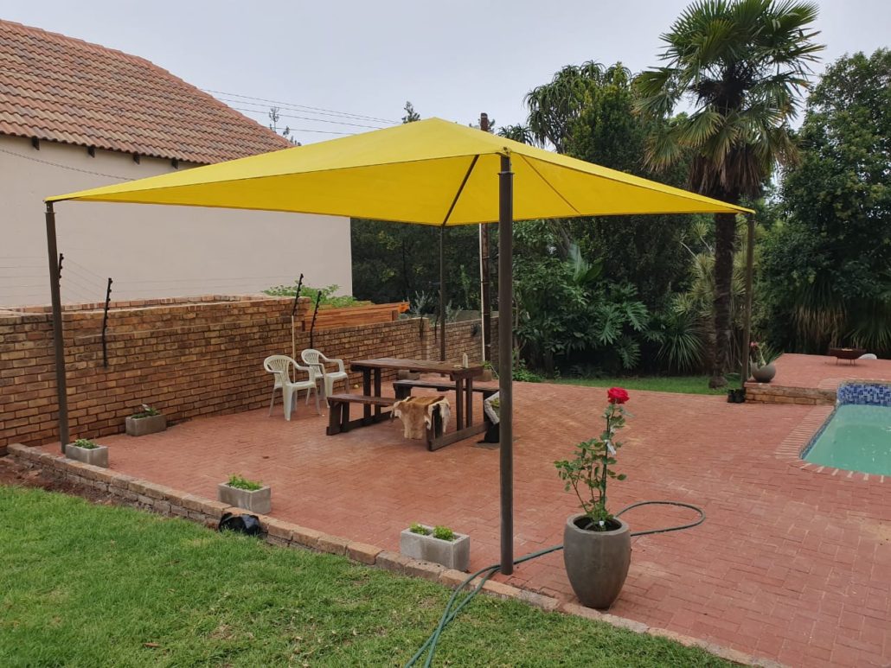



Modern Carport Styles That Work
South African carports have shifted away from purely functional structures toward designs that enhance property value. Freestanding models work well for homes with limited wall space, whilst attached carports create covered walkways between the house and vehicle. The carport designs in Johannesburg showcase how contemporary aesthetics merge with practical weather protection.
Cantilever carports have gained popularity because they eliminate the need for support posts on one side, creating easier vehicle access. This design suits narrow driveways particularly well. Gable-roof carports provide superior water runoff compared to flat designs, making them suitable for high-rainfall areas. A-frame structures offer the most headroom and work brilliantly for taller vehicles like 4x4s and camper vans.
Material selection impacts both appearance and longevity. IBR sheeting remains the most cost-effective option, providing decent insulation and weather resistance. Polycarbonate panels allow natural light through whilst blocking harmful UV rays – they’re brilliant for areas where you want brightness without heat buildup. Shadecloth carports excel in hot climates, reducing temperatures by up to 10 degrees compared to solid roofing.
Colour coordination matters more than people realise. Matching your carport’s roof colour to existing structures creates visual harmony, whilst contrasting colours can make the carport a deliberate architectural feature. Neutral tones like charcoal, cream, and slate grey remain timeless choices that won’t clash with future exterior renovations.
What Is the Standard Carport Size in South Africa?
The standard single carport measures 3 metres wide by 6 metres long in South Africa, providing adequate space for a sedan, hatchback, or bakkie with some clearance on either side. Height typically ranges from 2.4 to 3 metres at the lowest point, accommodating most standard vehicles comfortably. These dimensions allow drivers to open doors fully without hitting support posts and provide enough length for vehicles up to 5 metres long.
Double carports generally measure 6 metres by 6 metres, though some homeowners opt for 6m x 5.5m or 5.5m x 5.5m configurations to fit tighter spaces. The 6×6 carport price in Springs 2025 reflects this popular size choice among families with multiple vehicles. Three-car carports extend to 9 metres in width, maintaining the standard 6-metre depth.
Common Carport Dimensions:
- Single vehicle: 3m x 6m
- Compact single: 2.7m x 5.5m (for smaller cars)
- Single with storage: 3.5m x 6m
- Standard double: 6m x 6m
- Spacious double: 6m x 7m
- Triple carport: 9m x 6m
Height considerations depend on your vehicle type. Standard sedans need minimum 2.4m clearance, bakkies require 2.7m, and 4x4s with roof racks need at least 3m. Adding 30-40cm above your tallest vehicle’s height ensures comfortable clearance and prevents that anxious feeling when parking.
Custom sizing makes sense when dealing with irregular property shapes or specific vehicle requirements. Caravans, boats, and trailers often need longer carports – sometimes extending to 8 or 9 metres in length. The carport prices in Johannesburg 2025 vary based on these dimensional adjustments and material choices.
How Close to My Neighbour’s Boundary Can I Build a Carport?
Most South African municipalities require a minimum 1-metre setback from your property boundary for carport construction, though this regulation varies between councils. Some areas permit building directly on the boundary line if you obtain written consent from your neighbour and submit the agreement with your building plans. Johannesburg, Pretoria, and Cape Town enforce slightly different requirements, so checking with your local council before construction is essential.
The National Building Regulations (NBR) stipulate that structures within 1.5 metres of a boundary must use fire-resistant materials on that side. This means if you’re building close to the boundary, you’ll need to use appropriate roofing materials and consider solid sides facing the neighbour’s property. Failure to comply can result in demolition orders and fines, which nobody wants after spending money on a new carport.
Building too close creates practical problems beyond legal issues. Water runoff from your carport might drain onto your neighbour’s property, causing disputes and potential damage. Adequate setback allows for gutter installation and proper drainage solutions. You’ll also need maintenance access – trying to repaint or repair a carport with just 50cm of clearance is frustrating and often impossible.
Boundary Considerations:
- Check municipal regulations (usually 1m minimum)
- Obtain neighbour consent for closer construction
- Plan drainage away from adjacent properties
- Leave maintenance access space
- Consider future property modifications
- Document all agreements in writing
Some sectional title complexes and estates impose stricter rules than municipal requirements. HOA regulations might demand 2 or even 3 metres from boundaries, or prohibit freestanding structures entirely. Reading your title deed conditions and estate rules prevents expensive mistakes. The contact page can help clarify regulations specific to your area.
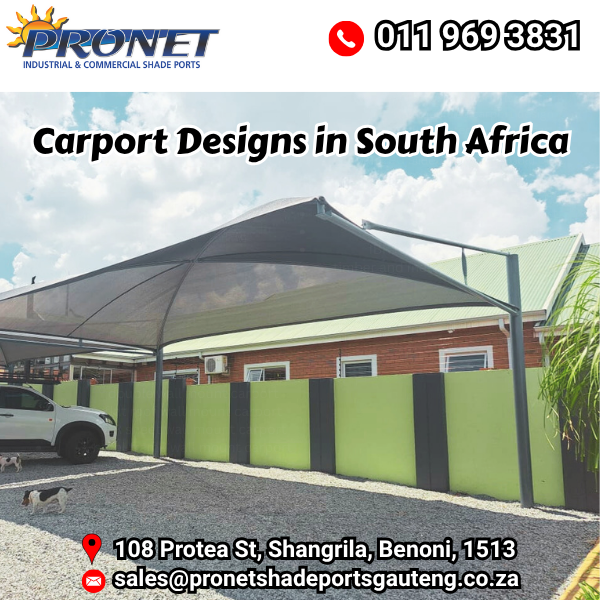
How Deep Is a 2 Car Carport?
A standard 2-car carport measures 6 metres deep, providing enough space for most sedans, hatchbacks, and bakkies with room for opening boots and doors. This depth accommodates vehicles up to 5 metres long whilst leaving approximately 1 metre of clearance at the front and back. Some homeowners choose 5.5-metre depths for compact cars or tighter spaces, whilst others extend to 7 metres for larger vehicles or additional storage.
The depth you need depends on your longest vehicle plus the space required for comfortable movement. Measure your car from bumper to bumper, then add at least 80cm – preferably 1 metre – for walking space and door operation. Boats, trailers, and caravans obviously need deeper carports, sometimes reaching 8 or 9 metres. The shadeport prices in Johannesburg reflect these dimensional variations.
Width matters equally for 2-car carports. The standard 6-metre width provides 3 metres per vehicle, allowing doors to open without hitting the adjacent car. Narrower 5.5-metre widths work for smaller vehicles but feel cramped with larger sedans or SUVs. If you’re parking a bakkie and a sedan, consider going slightly wider – 6.5 metres gives that extra breathing room.
Covered depth affects more than just vehicle fit. Deeper carports protect from angled rain and sun, keeping more of your vehicle shaded throughout the day. South Africa’s intense sun can fade interiors quickly, so that extra metre of coverage genuinely extends your car’s appearance. Snow and hail protection also improves with deeper coverage, particularly relevant for Gauteng and Free State properties.
Regional Design Variations
Coastal carports in Durban and Cape Town require marine-grade materials that resist salt corrosion. Stainless steel fixtures, aluminium frames, and treated IBR sheeting last considerably longer than standard materials in these environments. The constant sea breeze means stronger anchoring systems are necessary – nobody wants their carport roof flying away during a summer storm.
Highveld properties need hail-resistant solutions, especially in Gauteng where severe hailstorms damage thousands of vehicles annually. Thicker gauge IBR sheeting or reinforced polycarbonate panels provide better protection than standard materials. The carport prices in Pretoria 2025 often reflect these upgraded specifications required for hail-prone areas.
Bushveld regions benefit from shadecloth carports that block intense UV rays whilst allowing air circulation. These areas experience extreme heat during summer months, and solid roofing creates uncomfortable trapped heat underneath. Shadecloth maintains cooler temperatures for both vehicles and anyone working beneath the structure.
Regional Material Choices:
| Region | Recommended Materials | Key Considerations |
| Coastal Areas | Marine-grade aluminium, treated steel | Corrosion resistance, wind loading |
| Gauteng | Heavy-gauge IBR, reinforced polycarbonate | Hail protection, storm resistance |
| Western Cape | Treated steel, quality anchoring | Wind resistance, UV protection |
| KwaZulu-Natal | Aluminium frames, drainage systems | Humidity resistance, heavy rainfall |
| Bushveld | Shadecloth, light-coloured roofing | Heat reflection, ventilation |
Installation and Maintenance
Professional installation typically takes 1-3 days depending on carport size and complexity. Ground preparation forms the critical first step – concrete footings need proper depth and curing time to ensure structural stability. Rushing this phase leads to leaning posts and potential collapse during severe weather. The main services page outlines the complete installation process.
Post-installation maintenance extends your carport’s lifespan significantly. Annual inspections should check for rust spots, loose bolts, and damaged roofing sheets. Cleaning gutters prevents water overflow that can damage foundations and adjacent structures. A simple wash-down twice yearly removes dust, leaves, and debris that accelerate material degradation.
Rust treatment matters especially for steel structures. Small rust spots grow quickly in South Africa’s varied climate conditions. Treating them immediately with a rust converter and protective paint prevents structural weakness. Aluminium frames require less maintenance but still benefit from occasional cleaning and inspection of joins and welds.
Maintenance Schedule:
- Monthly: Visual inspection, remove debris
- Quarterly: Wash down structure, check fixings
- Bi-annually: Inspect for rust, check drainage
- Annually: Professional inspection, paint touch-ups, tighten bolts
Storm damage requires immediate attention. After severe weather, check for bent supports, lifted roofing sheets, and compromised fixings. Small damage becomes major problems if ignored – a loose sheet flapping in the wind will damage surrounding sheets and potentially the vehicles underneath.
Frequently Asked Questions
Do I need council approval for a carport?
Most municipalities require building plan approval for permanent carport structures. Temporary carports under certain sizes might be exempt, but regulations vary by council. Submit plans showing dimensions, materials, and placement on your property to avoid potential fines or demolition orders.
Can I convert my carport into a garage later?
Yes, but you’ll need new council approval since you’re changing an open structure to an enclosed one. This conversion typically requires additional plans showing wall placement, door installation, and updated drainage. The structural framework usually supports the modification if properly designed initially.
What’s better – attached or freestanding carports?
Attached carports provide convenient covered access to your home and generally cost less due to using existing walls for support. Freestanding carports offer more flexibility in placement and don’t affect your home’s structure. Choose based on available space, budget, and convenience priorities.
How long does a carport last?
Quality carports with proper maintenance last 15-25 years. Coastal installations might need earlier material replacement due to salt corrosion, whilst inland structures often exceed these timeframes. Regular maintenance and using appropriate materials for your climate extends lifespan considerably.
Can I install a carport myself?
DIY installation is possible if you have construction experience and proper tools. However, professional installation ensures correct anchoring, level posts, and compliance with building regulations. Incorrectly installed carports pose safety risks and might not pass council inspections, potentially requiring expensive corrections.
What permits do I need for carport installation?
You’ll typically need building plan approval from your local municipality showing the structure’s dimensions, placement, and materials. Some areas also require an engineer’s certificate for structures over certain sizes. HOA approval is necessary if you live in a complex or estate. Check the general carport prices page for guidance on starting the process.
Does a carport increase property value?
Yes, quality carports typically add value by providing practical vehicle protection and enhancing curb appeal. The value increase depends on the carport’s condition, design quality, and how well it matches the property’s overall aesthetic. Poorly maintained or mismatched carports might not add significant value.

Leave a Reply
Want to join the discussion?Feel free to contribute!