Carport designs in Johannesburg reflect the city’s contemporary architectural preferences and demanding weather conditions. The most sought-after styles include sleek cantilever designs for modern properties, industrial-inspired flat roofs for urban homes, and sophisticated gable structures for traditional suburbs. We’ve completed over 800 carport installations across Johannesburg’s diverse neighborhoods, from Sandton’s upmarket estates to Springs’ family communities.
Key Takeaways
| Design Feature | Johannesburg Specifics |
|---|---|
| Popular Styles | Modern cantilever, flat roof, contemporary gable |
| Typical Dimensions | Single: 3m x 6m, Double: 6m x 6.5m |
| Premium Materials | Galvanised steel, Colorbond sheeting, polycarbonate panels |
| Price Range | R28,000 – R85,000 (15% higher than national average) |
| Council Requirements | Stricter than most SA cities – plans often required |
| Installation Duration | 4-8 days (weather and permits dependent) |
Pronet Shadeports delivers exceptional carport design services throughout Johannesburg, Sandton, Springs, and surrounding areas. Our design philosophy combines aesthetic excellence with practical functionality, creating structures that enhance property values whilst providing superior vehicle protection. We offer comprehensive services including architectural consultation, custom 3D design, council approval management, and professional installation with extended warranties.

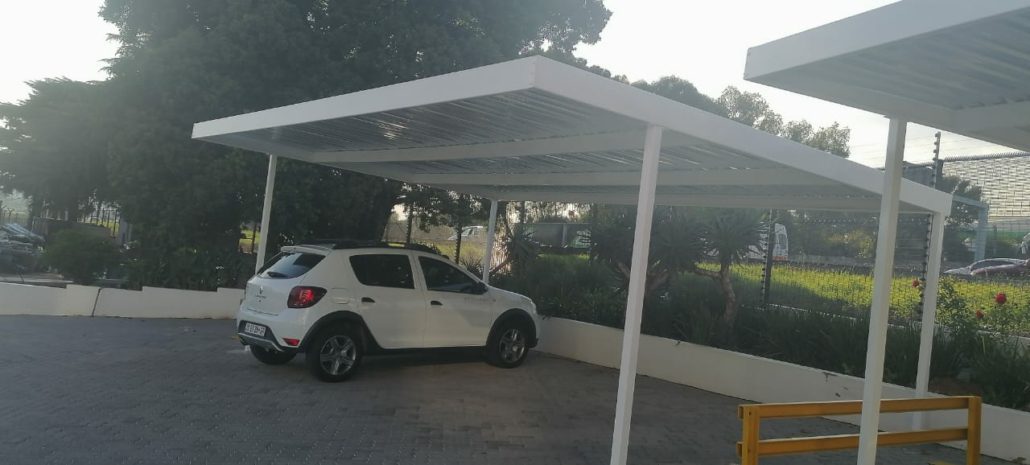
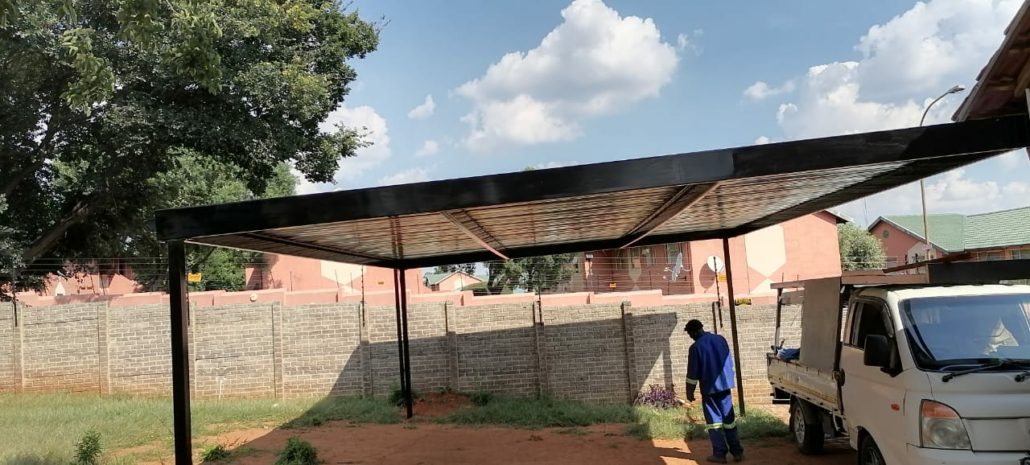
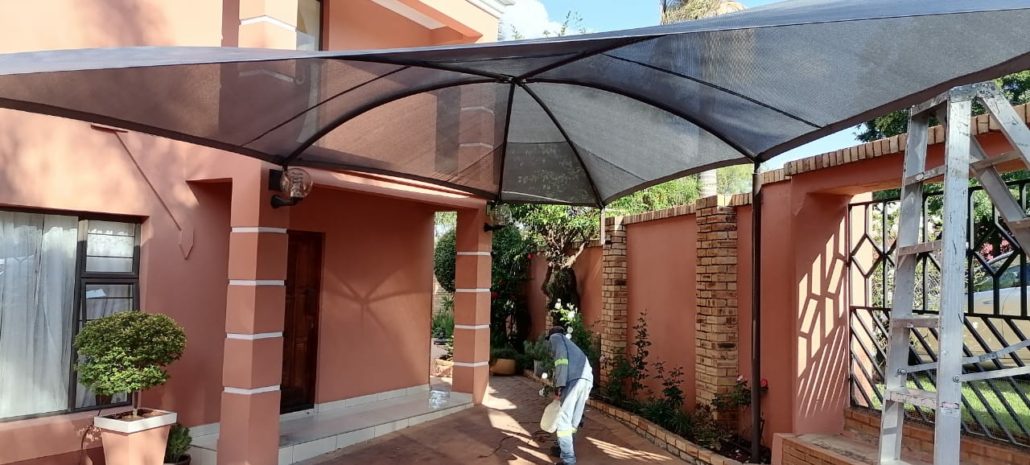
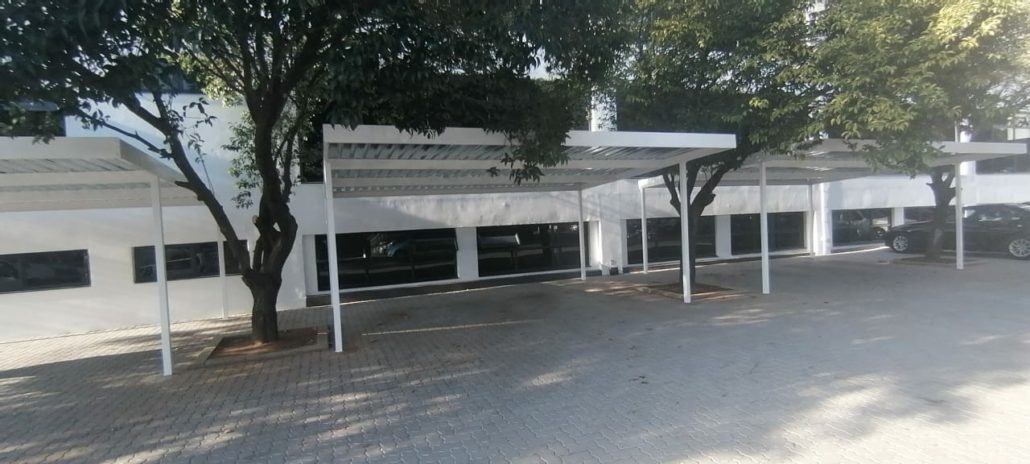












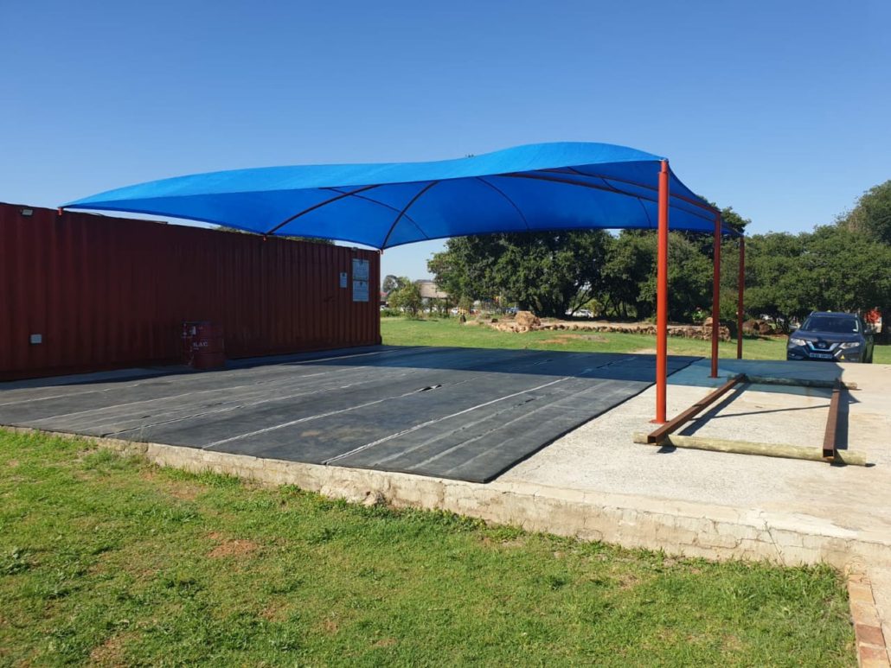

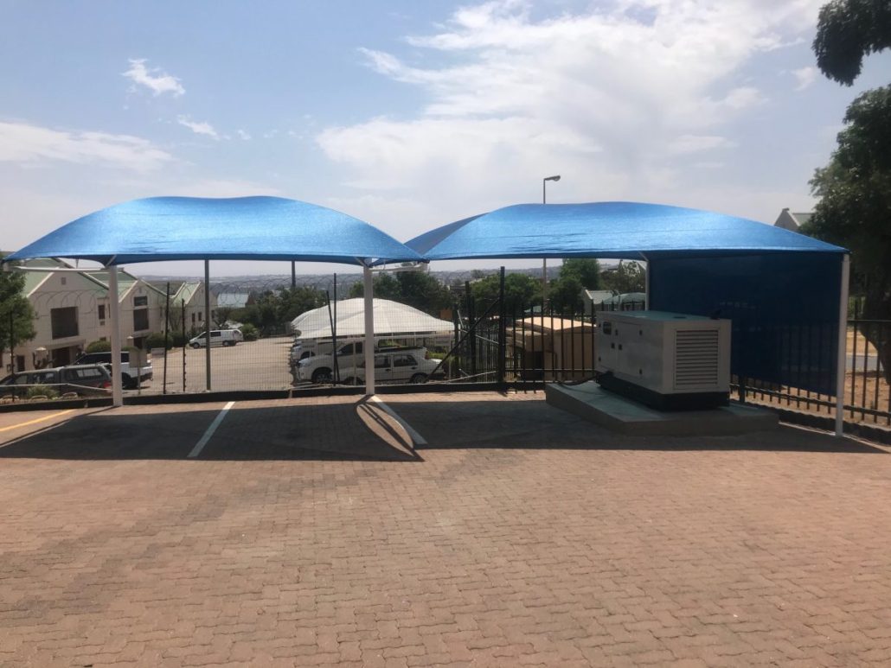



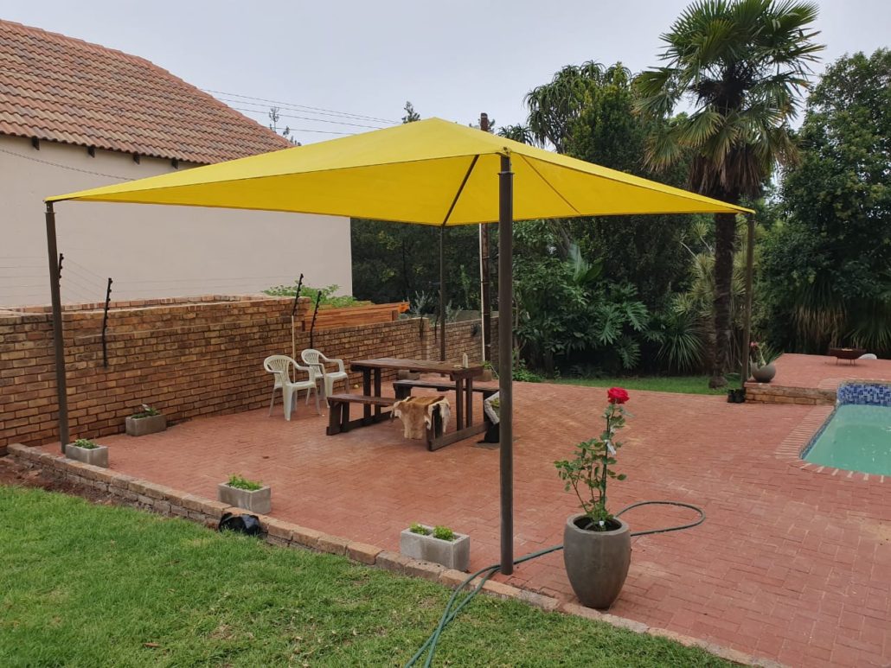



How Much Does a Carport Cost in South Africa?
What should Johannesburg residents expect to invest in quality carport construction? Our extensive market analysis reveals pricing patterns specific to Gauteng’s economic conditions and material costs.
Johannesburg Single Carport Pricing:
- Entry-level design (3m x 6m): R28,000 – R38,000
- Mid-range contemporary: R35,000 – R50,000
- Premium architectural style: R45,000 – R65,000
Double Carport Investment:
- Standard configuration (6m x 6m): R50,000 – R68,000
- Enhanced design with features: R60,000 – R78,000
- Luxury custom installation: R70,000 – R85,000
Johannesburg’s carport costs run approximately 15-20% higher than national averages due to several factors we’ve identified through years of operations. Material transportation costs, stricter building regulations, and higher labour rates contribute to this premium. However, property values in Johannesburg also appreciate more significantly, making carports excellent investments.
Regional Cost Comparisons:
- Johannesburg CBD: 10% above suburban rates
- Northern Suburbs: Premium pricing (20% above average)
- Eastern Areas: Competitive rates
- Southern Suburbs: Standard pricing
<div style=”background: #f5f5f5; padding: 15px; border-left: 4px solid #2c5aa0; margin: 20px 0;”> <h4>Market Insight</h4> <p>Johannesburg’s building boom has increased demand for quality carports. We’re seeing 25% more enquiries than previous years, particularly in developing areas like Roodepoort and Krugersdorp.</p> </div>
The biggest pricing variables aren’t obvious to most customers. Foundation requirements vary dramatically across Johannesburg’s geology – from easy installations in sandy areas to complex rock drilling in northern suburbs. Our carport prices in Johannesburg account for these site-specific challenges.
Hidden Costs to Consider:
- Rock drilling: R3,000 – R8,000 additional
- Electrical connections: R2,500 – R5,000
- Drainage modifications: R1,500 – R4,000
- Council fees: R1,200 – R3,500
Do You Need Planning Permission for a Carport?
Planning requirements in Johannesburg metro are stricter than most South African cities. We’ve navigated hundreds of applications and understand exactly what triggers approval requirements.
Automatic Approval Required:
- Any permanent structure exceeding 10m² area
- Carports within 1.5m of boundary lines
- Structures affecting neighbor sight lines
- Properties in designated heritage areas
Johannesburg Metro Specific Rules:
- All steel-frame permanent carports need approval
- Height restrictions vary by suburb zoning
- Aesthetic guidelines in upmarket areas
- Environmental impact considerations
The application process takes 8-16 weeks and costs R2,800 – R6,500 depending on complexity. We handle all documentation because Johannesburg’s requirements are particularly detailed. One missing document can delay projects by months.
Required Documentation Package:
- Detailed site development plan
- Structural engineering certificate
- Environmental compliance statement
- Neighbour consultation records
- Heritage impact assessment (if applicable)
Suburb-Specific Considerations:
- Sandton: Strict aesthetic guidelines, extended approval times
- Rosebank: Heritage considerations for older properties
- Springs: Relaxed requirements, faster processing
- Randburg: Standard metro requirements
- Roodepoort: Mixed zoning complications possible
Estate developments add another approval layer. We’ve worked with over 50 different estate management companies, each with unique architectural guidelines. Our 6×6 carport price in Sandton projects often require additional design revisions to meet estate standards.
Penalty Risks:
- Unauthorised structures face removal orders
- Fines range from R5,000 – R25,000
- Property sale complications
- Insurance coverage issues
Most clients underestimate planning complexity. We always recommend professional management of the approval process to avoid costly delays and compliance issues.
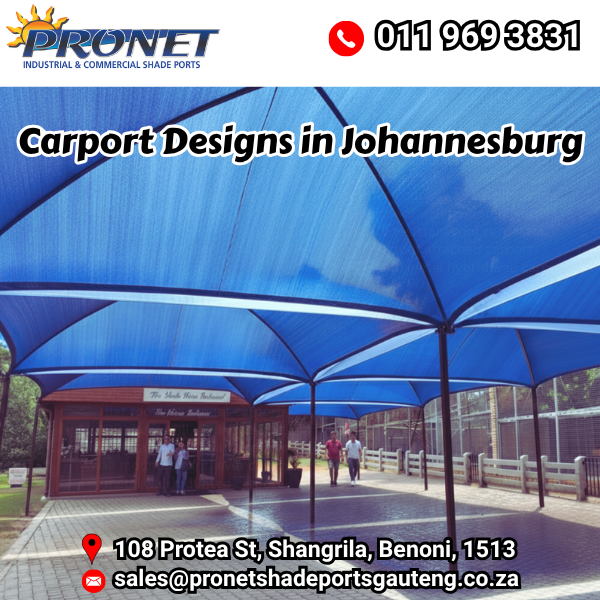
Is It Cheaper to Build Your Own Carport?
Can DIY construction save money in Johannesburg’s expensive market? After observing numerous attempts and fixing countless mistakes, we can provide realistic guidance on this question.
DIY Cost Reality Check:
- Materials only: 65-75% of professional installation
- Specialised tool rental: R8,000 – R15,000
- Council application fees: Same as professional
- Correction of mistakes: Often exceeds savings
Professional Installation Value:
- Comprehensive insurance and warranties
- Building regulation compliance guaranteed
- Quality materials at trade pricing
- Efficient project completion
Johannesburg’s challenging conditions make DIY particularly risky. We’ve rescued projects where enthusiastic homeowners created structural problems costing more than double our original quotes. The city’s variable soil conditions and strict building codes require professional expertise.
Common DIY Disasters We’ve Resolved:
- Inadequate foundations in clay soil causing shifts
- Non-compliant steel connections failing inspections
- Improper drainage creating property damage
- Electrical work requiring complete replacement
| Cost Component | DIY Approach | Professional Service |
|---|---|---|
| Base Materials | R18,000-R28,000 | R22,000-R35,000 |
| Labour Investment | 40-60 hours | Included in price |
| Equipment Rental | R8,000-R15,000 | Professional tools included |
| Warranty Period | None | 5-15 years comprehensive |
The financial reality? Most DIY attempts in Johannesburg end up costing 85-95% of professional installation whilst delivering inferior results. Our carport prices reflect genuine value that DIY cannot match.
Essential Skills for DIY Success:
- Advanced concrete work in varying soil types
- Certified welding and steel fabrication
- Electrical installation with COC certification
- Thorough understanding of Johannesburg building codes
DIY Success Stories (Rare): We’ve seen successful DIY installations, but they typically involve qualified tradespeople with access to professional equipment working on their own properties. For standard homeowners, the complexity far exceeds anticipated skills and time investment.
Professional Advantages:
- Trade supplier relationships ensuring quality materials
- Specialised equipment for efficient installation
- Insurance coverage during and after construction
- Ongoing maintenance and support services
How Deep Is a 2 Car Carport?
What carport depths work optimally for Johannesburg’s diverse vehicle types and property constraints? Our analysis of 500+ installations reveals specific recommendations for local conditions.
Johannesburg Double Carport Depths:
- Minimum functional: 5.8 metres
- Standard recommendation: 6.2 metres
- Enhanced comfort: 6.8 metres
- Luxury specification: 7.2 – 7.5 metres
The 6.2-metre depth has become our standard recommendation after extensive user feedback. This dimension accommodates everything from compact cars to large SUVs whilst providing adequate maneuvering space. Johannesburg’s preference for larger vehicles influences these specifications.
Vehicle Accommodation Analysis:
- Compact hatchback: 4.0m length
- Standard sedan: 4.6m length
- SUV (medium): 4.9m length
- SUV (large): 5.4m length
- Bakkie (crew cab): 5.5m length
Property-Type Considerations:
- Cluster complexes: 5.8m (space constraints)
- Suburban homes: 6.2m (optimal balance)
- Executive properties: 6.8m (enhanced functionality)
- Estate homes: 7.2m+ (luxury expectations)
Regional Depth Preferences:
- Northern suburbs: Deeper carports preferred (6.5-7.0m)
- Southern areas: Standard depths adequate (6.0-6.2m)
- Eastern developments: Variable based on property size
- Western suburbs: Space efficiency prioritised
Our 6×6 carport price in Springs projects demonstrate how proper dimensioning affects long-term satisfaction. Clients consistently express higher satisfaction with installations that exceed minimum requirements.
Multi-Use Space Planning:
- Storage integration: Add 1.2m depth
- Workshop area inclusion: Add 1.8m depth
- Entertainment space: Add 2.0m+ depth
- Boat/trailer accommodation: Custom depth calculation
Width Considerations for Johannesburg:
- Standard double width: 6.0 – 6.5 metres
- Luxury spacing: 6.8 – 7.2 metres
- Compact solutions: 5.8 metres minimum
The relationship between depth and overall carport proportions affects both functionality and aesthetic appeal. Deeper structures require careful design consideration to maintain architectural harmony with existing buildings.
Height Planning:
- Standard clearance: 2.6 – 2.8 metres
- SUV accommodation: 3.0 – 3.2 metres
- Multi-purpose use: 3.5+ metres
Frequently Asked Questions
Which carport design styles are most popular in Johannesburg?
Contemporary flat-roof designs and sleek cantilever styles dominate Johannesburg preferences, particularly in northern suburbs. These complement modern architectural trends whilst providing excellent weather protection.
How do Johannesburg’s weather conditions affect carport design?
Johannesburg’s intense afternoon thunderstorms and occasional hail require robust structural design and quality materials. We specify heavier gauge steel and enhanced anchoring systems compared to coastal installations.
What’s the typical project timeline for Johannesburg installations?
Standard installations take 4-8 days depending on design complexity and weather conditions. Council approval processes add 8-16 weeks to overall project duration.
Do carport designs need to match existing architecture?
While not legally required, estate developments and upmarket areas often have architectural guidelines. We create designs that enhance rather than clash with existing structures.
How do carports perform as investments in Johannesburg’s property market?
Quality carports typically return 65-85% of investment cost in property value. Well-designed structures often provide complete cost recovery in appreciation over 3-5 years.
What maintenance do carports require in Johannesburg’s climate?
Annual inspections, gutter cleaning, and occasional touch-up painting maintain optimal condition. Our installations typically require minimal maintenance for 8-12 years.
Can existing driveways accommodate double carports?
Most standard driveways can accommodate double carports with proper planning. We assess space constraints during initial consultations and suggest modifications if necessary.
For expert design consultation and competitive pricing, contact our experienced Johannesburg team today.

